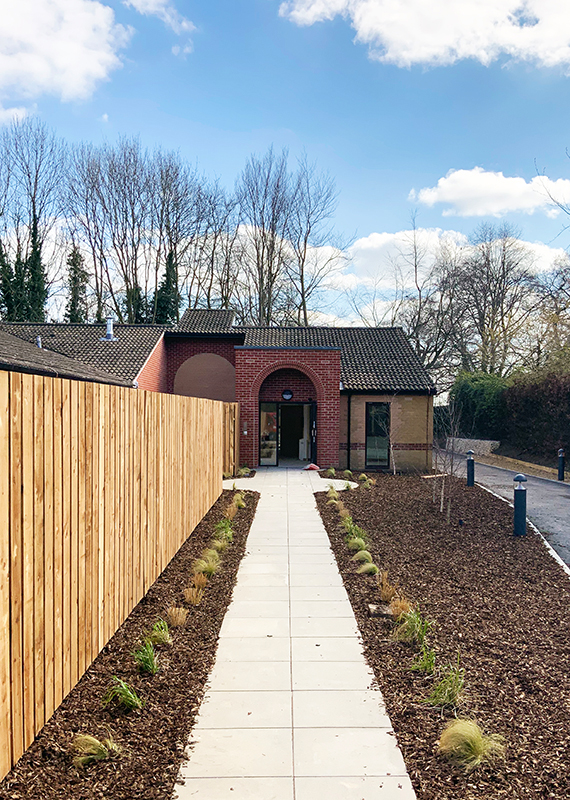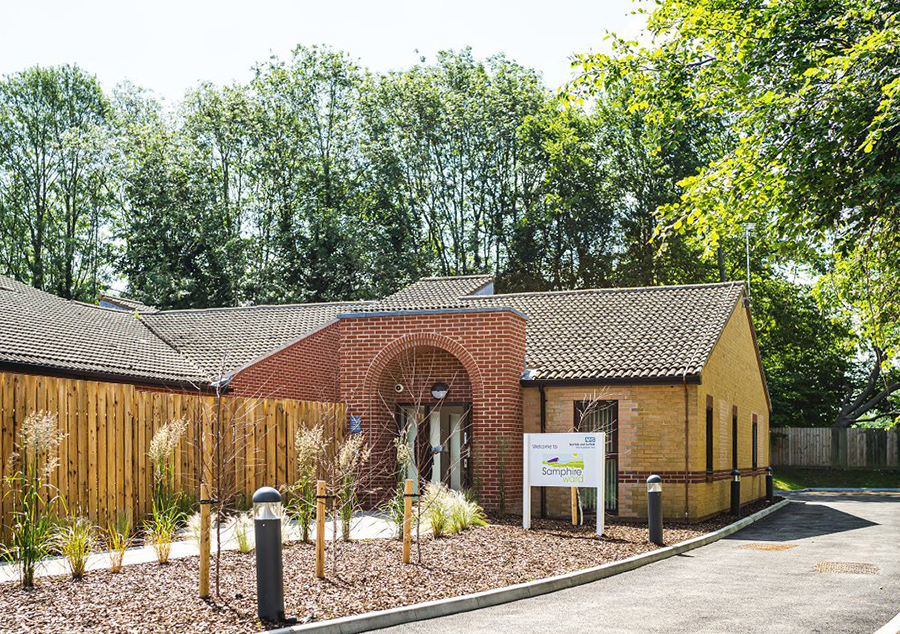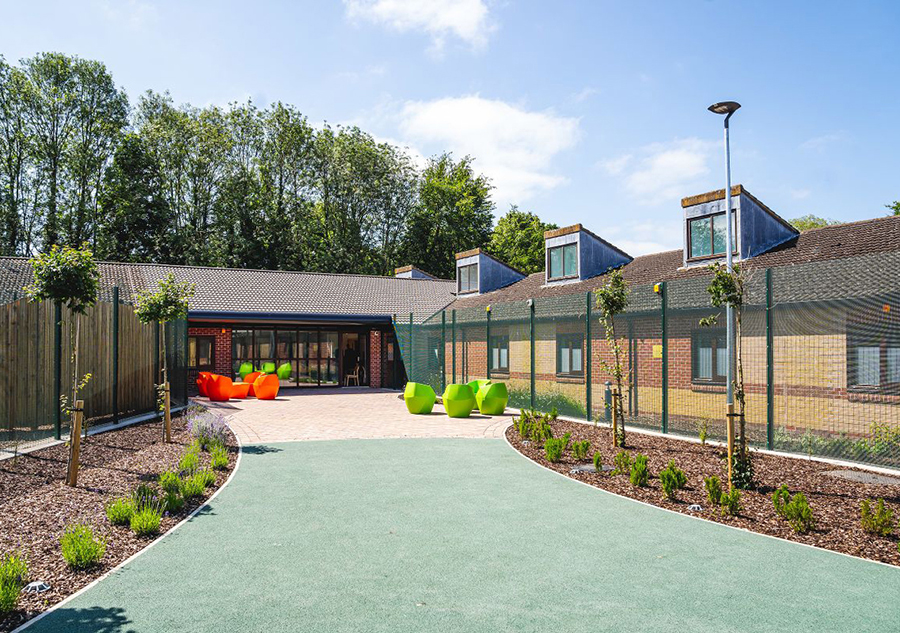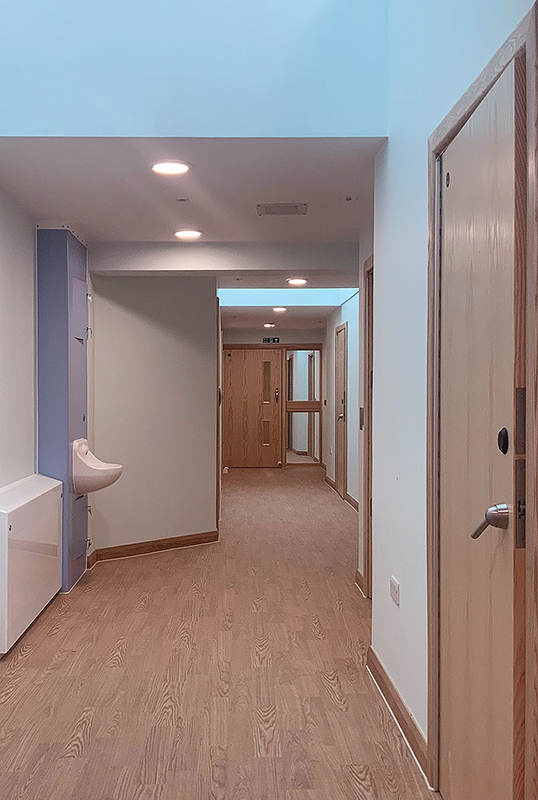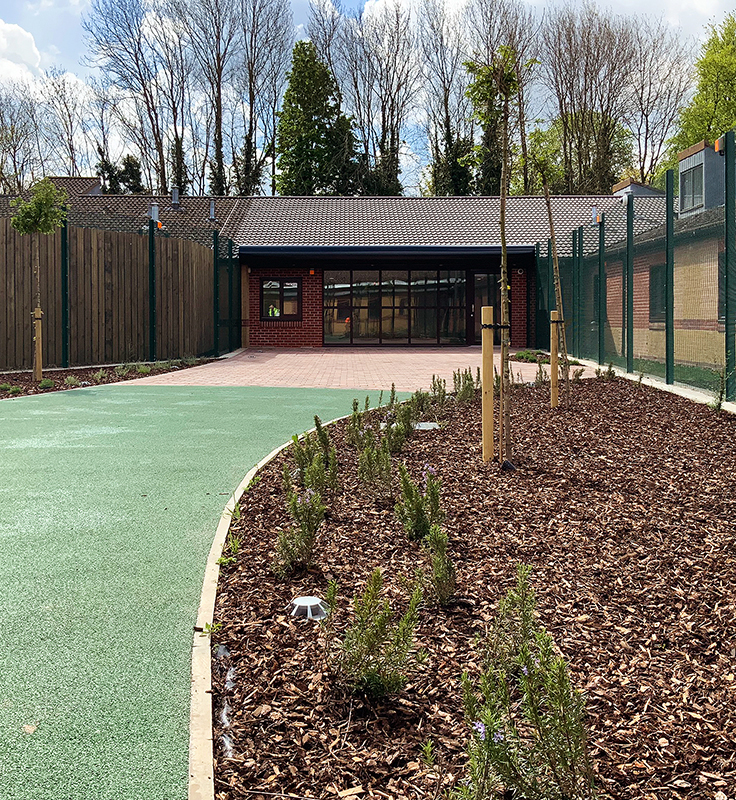Samphire Ward
Chatterton House
NHS West Norfolk Mental Health Services
King’s Lynn
Following an extensive study of the wider Mental Health services across West Norfolk Hoopers and the Norfolk and Suffolk Foundation Trust (NSFT) Estates Department have drawn up proposals alongside service users, NSFT clinicians and West Norfolk Clinical Commissioning Group (CCG) to provide brand new in- and out- patient adult acute services in King’s Lynn.
Chatterton House in King’s Lynn is already the home to the the West Norfolk Crisis Resolution and Community Services who receive and deal with all referrals into the pathway requiring secondary care services. The move to expand and retrofit the two existing unoccupied wards into one 16 ensuite bedroom, mixed gender, ward with integrated community Day Treatment space and Section 136 facilities bases the adult acute mental health services in west Norfolk all onto one central site.
We’ve worked with a wide variety of staff, nurses and services users from Acute to Secure and Forensic Services, Wellbeing and Inpatient services and with health and social care services that specialise in a range of mental health care.
At Chatterton House we are extremely pleased with achieving a successful layout, packed full of accommodation with only small scale amendments and carefully positioned additions to the existing footprint. We worked hard with the client and users to meet the strict HBN/HTM national criteria for the specialist spacial requirements.
Despite not being of great historical importance, the existing buildings form a significant part of the character of the area and opportunity for reuse on the site. We are especially pleased that adapting and re-using the existing buildings, we’ve not only been able to create bright and uplifting spaces, unique to these particular buildings but demonstrate how retaining and reusing is an essential part of sustainable development. This careful design approach has helped to unlock the potential of the Chatterton House site as an emerging campus for mental health in the area.
Reconstructing the structure was complex and continuously evolving on site as the existing fabric of the building was uncovered. Hoopers worked closely with the Structural/Services Engineers and Main Contractor to ensure that sight lines, atmosphere and layouts were not compromised through to handover.
The end result is a new ward that will age with grace, with a new distinctive connection to the landscape/garden and offer a full range of care accommodation for patients and the community all neatly set within the vernacular of the existing environment.
