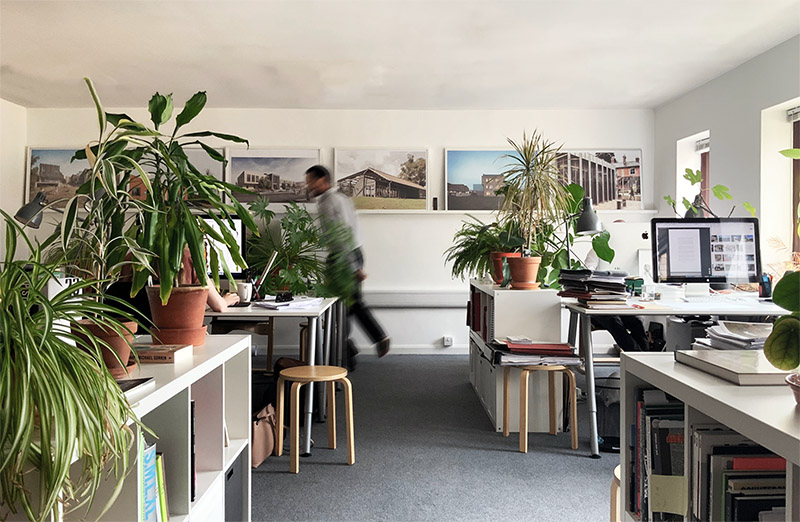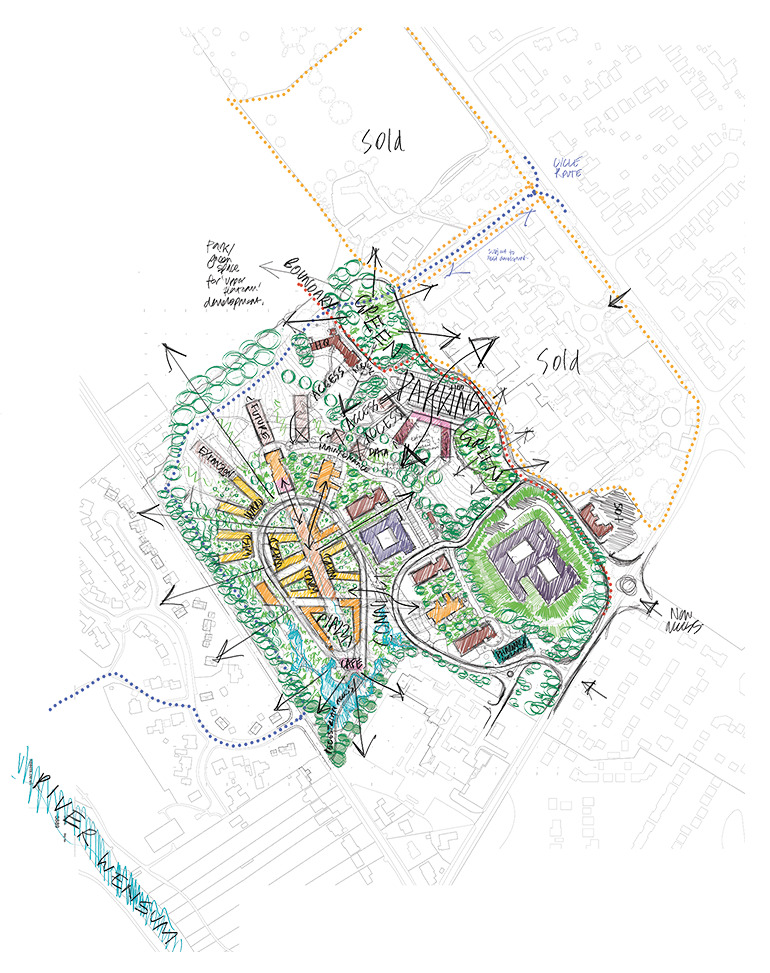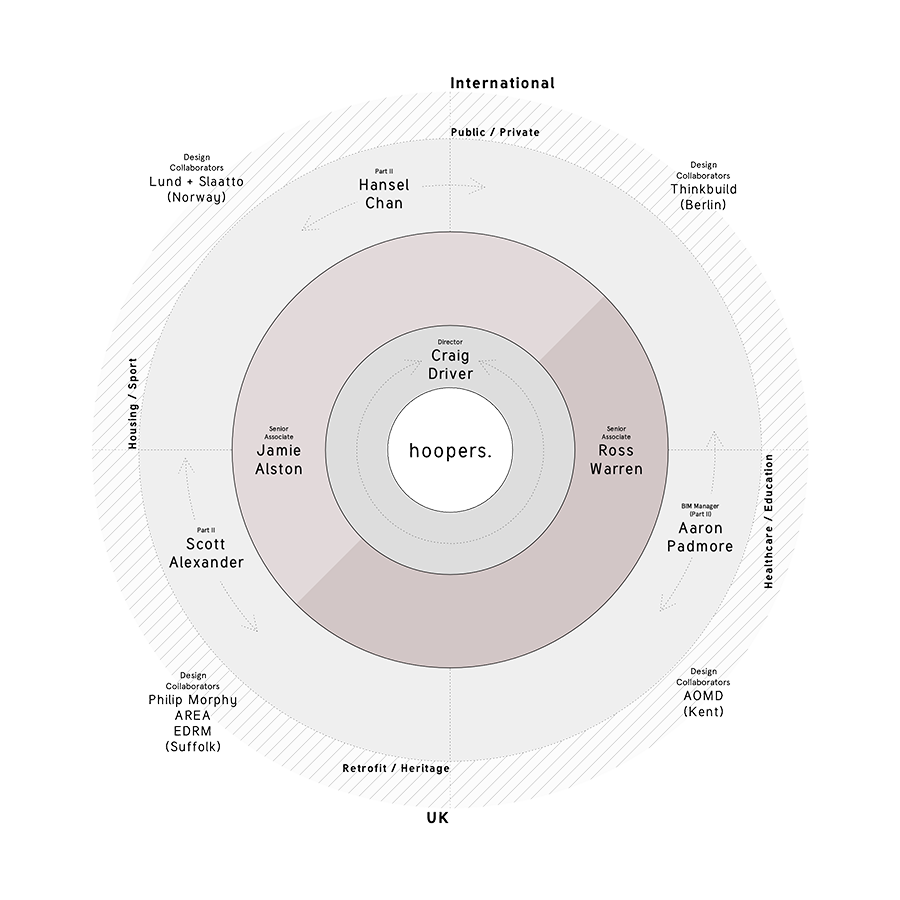-

about hoopers architects
-
Our Practice
Hoopers is an RIBA Chartered Practice in Ipswich originally formed in 1912 by architect Harold Ridley Hooper. The practice is a long-established architectural outfit with experience in professional practice. We are a collection of skilled architects and designers carefully striking a balance between craftsmanship and commercial enterprise who contribute to all stages in the delivery of a project.
We work and collaborate with people who share our vision for creatively-led, low energy, beautiful buildings and spaces, who want to enjoy the process of design and enrich society. We’re good at integrating ambitious briefs for clients and organisations who are looking to get things built with an awareness for today’s urban, social and environmental challenges.
Our portfolio and skills extends across a wide variety of sectors and scales from residential, education, healthcare, sports stadia, workplace design, community spaces and historic buildings. We have a mix of clients with a particular enthusiasm for architecture and placemaking and together we think about the integration of health and wellbeing, workplace and culture in urban, suburban or countryside environments. Our clients include the NHS, NSFT, ITFC, Ipswich Borough Council (Handford Homes), RCDEA, The Land Group, Breckland Bridge, Edison House Group and Ipswich Building Society. We are a dependable partner that prioritises collaboration, innovation and development for our clients.
-
Our Vision
Over the past three years, hoopers and PSYCH.RAUM have collaborated in a consensus-seeking format to create finely tuned, integrated environments that revitalise critical social infrastructure. Our joint mission has been to design healthcare environments that are tuned to the mission while being warm, inviting, recovery-oriented, and conceptually-driven. We share a vision of humanising these vital institutions by striking a balance between familiarity and complexity in design, aiming to provide orientation, character, and welcoming atmospheres.
Deploying fundamental design elements such as light, form, colour, materials and others, our goal is to develop therapeutic spatial strategies to support clinical methods in use by mental health professionals. In so doing, new, integrated and interdisciplinary models have been developed and are being tested, while aligning with existing guidelines such as the HBN_00-01 and HBN_03-01. To maintain this cross-discipline dialog, we have use a series of methods for consensus design, inviting healthcare professionals into the design process and designers into the healing process in a joint consensus-seeking and co-educative approach.
We invite you to join us on this journey.

-

-
Our Team
Craig Driver
BA(hons) DipArch RIBA, DirectorJamie Alston
BA(hons) MArch RIBA, Senior AssociateRoss Warren
BA(hons) DipArch ARB, Senior AssociateScott Alexander
BA(hons) MArch RIBA, ArchitectAaron Padmore
BA(hons) DipArch Architectural Assistant Part IIHansel Chan
BA(hons) MArch Architectural Assistant Part IIJacob Kite
BA(hons) Architectural Assistant Part I
-
Recruitment
We currently have no vacancies.