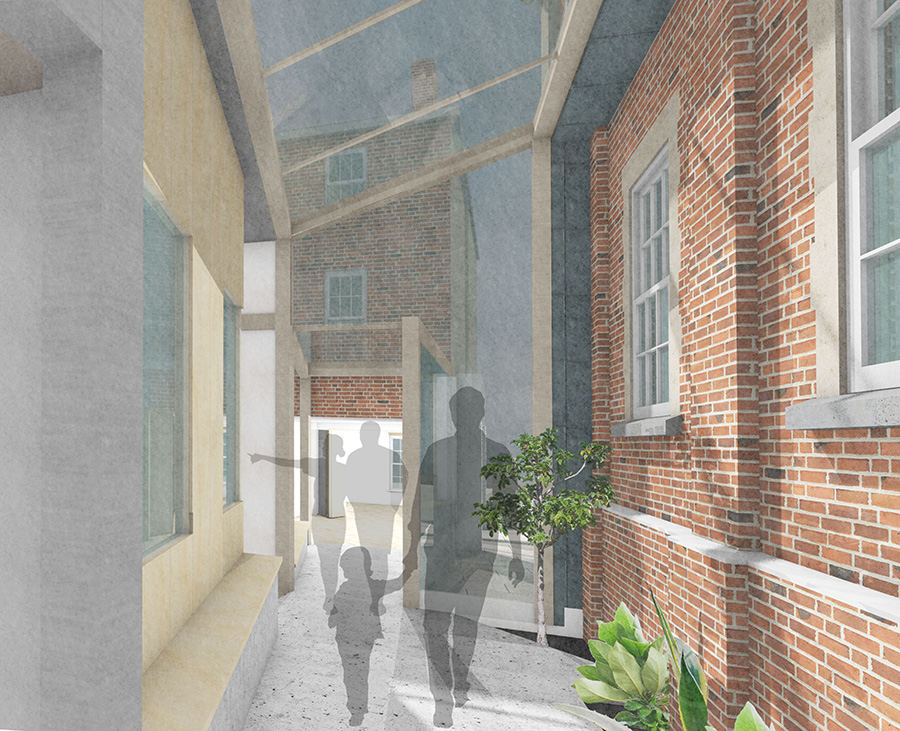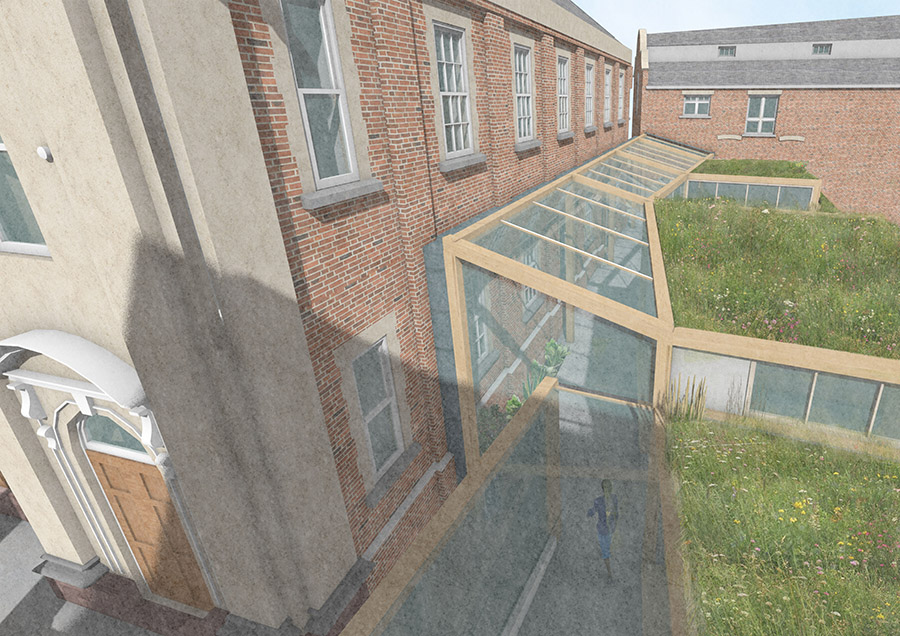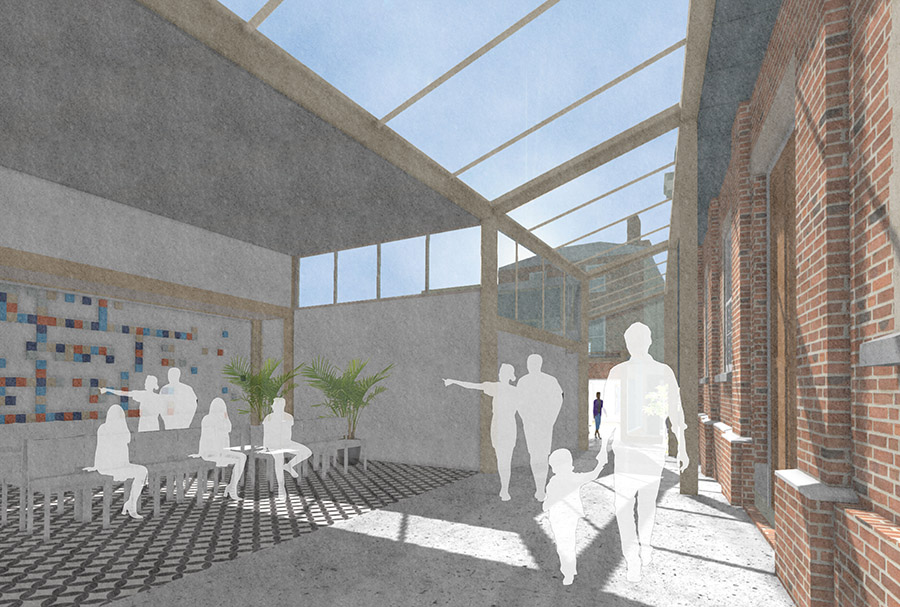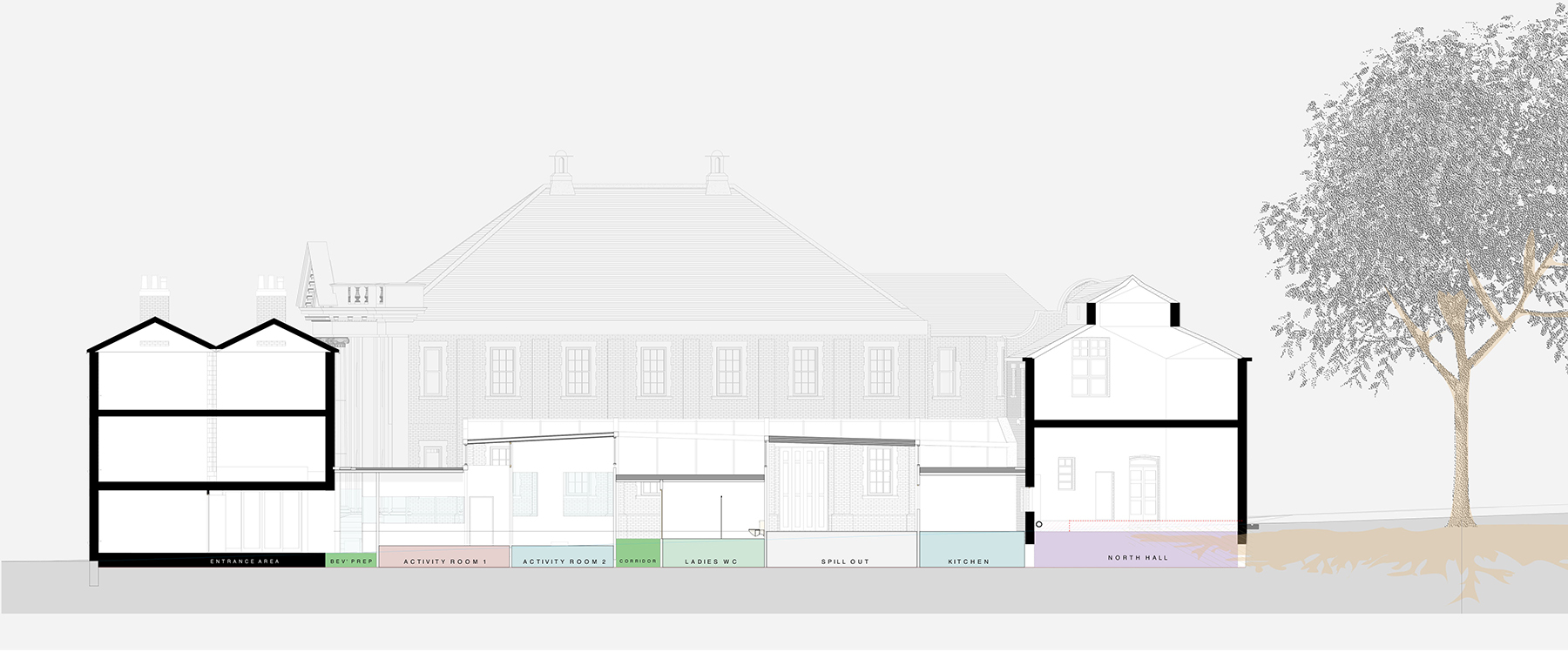Harmonised Spaces

Bethesda Baptist Church
Ipswich
Our design vision primarily focuses on the eastern section of the site. Currently, this area is characterised by three separate outbuildings with varying floor levels, an unevenly constructed ramped path, and small recessed areas between these structures. The path serves as the sole means of accessing the main church building, leading to a modest entrance through a service corridor situated behind the Main Church Hall.
From the very inception, our goal has been to harmonise these distinct spaces, establish a sheltered and accessible entrance into the church hall, all achieved through a principal controlled gateway into the church complex via a newly created opening in No. 9 St Margaret’s Plain.
The preliminary concepts presented in the planning approved scheme aim to organise these proposed spaces into a cohesive design proposal, rooted in several fundamental guiding principles:
Accessibility
Creating a seamless flow for all users.
Form
Shaping the space with a coherent and unified design.
Light
Maximising natural illumination within the integrated areas.
Hierarchy
Establishing a clear sense of order and significance in the design scheme.


Details
Client |
Bethesda Baptist Church |
Planning |
Approved 2018 |
